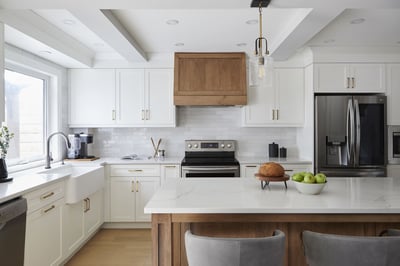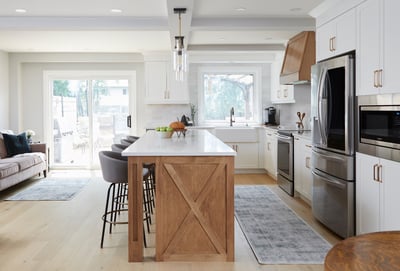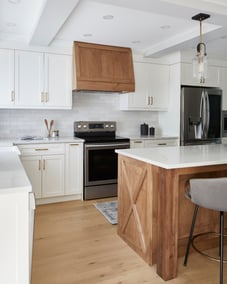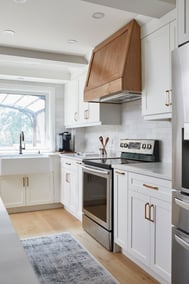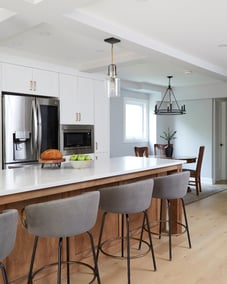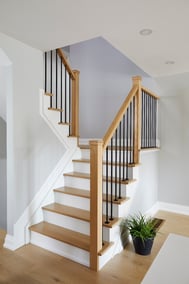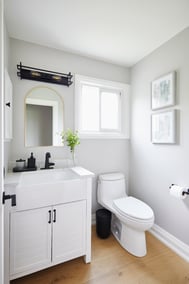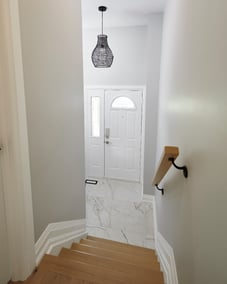The Roseway
Challenge: To transform the main floor into a space that exudes openness and warmth while fostering a family-friendly atmosphere.
Solution: Embracing an open-concept design. We removed the walls that separated the galley kitchen, dining area and living room. As one of the walls was load-bearing, we installed a support beam, ensuring structural integrity without the intrusion of obstructive posts. Extending the kitchen area, a generously proportioned quartz vanity island now serves as both a meal preparation haven and an entertainment focal point.
The white cabinets and euro oak engineered hardwood, brighten the new space. To further enhance the kitchen, we used warm, neutral tones to create an inviting atmosphere. The quartz vanity island was designed to add a touch of luxury with its contemporary design and polished finish. Meanwhile, the white cabinets and engineered hardwood flooring bring a touch of brightness to the space, adding a sense of airiness and openness. The wood island and range hood provide a soft, and warm feel to the ambiance. To complete the main floor, the powder room and staircase received a fresh update to complement the new living space.
