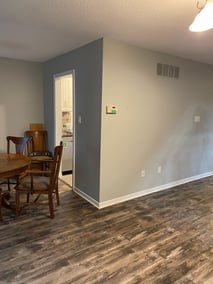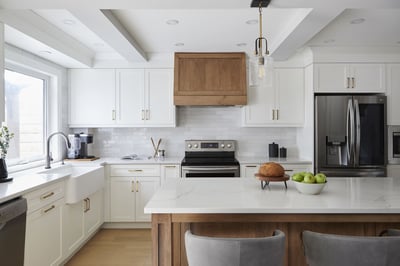Roseway Transformation
LOCATION: Markham
OVERVIEW: Our client approached us with a vision: they wanted to create an open and welcoming space, ideal for hosting gatherings with family and friends. Their goal was to remove the dividing elements within their space. Our primary focus was on the structural aspects of the area. To achieve an open environment, we had to eliminate the central wall and replace it with two structural beams. To enhance the overall aesthetic and conceal the beams, our design team worked together and devised a coffered ceiling. This architectural addition led to remarkable outcomes, including a significant improvement in aesthetics and height perception of the space.



