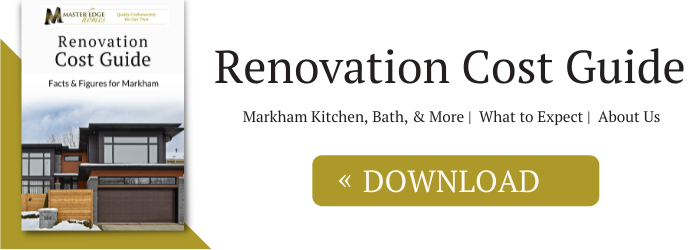How Much Does a Home Addition Cost Near Markham?
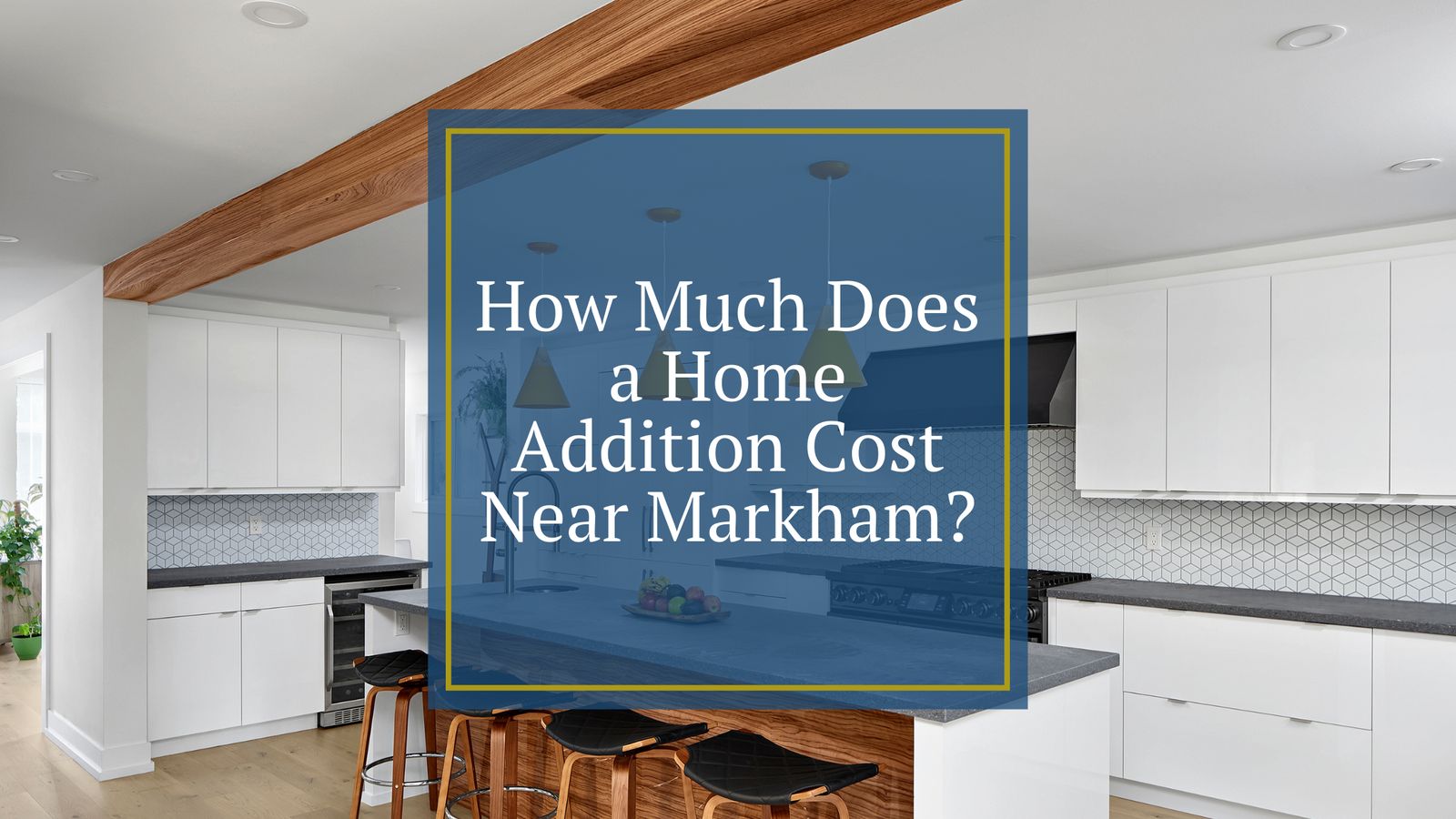
Adding on to your home may be a better solution than moving if you love your home and can’t picture yourself living anywhere other than Markham. Like most homeowners, you’re probably wondering what you’ll actually pay for a home addition in the Toronto area. Our breakdown will help you estimate how much you’ll need to budget for your extension.
Home Addition Costs in Markham
Home addition costs in the Markham area range from $240 to $480 per square foot. According to RenoAssistance, you can expect to pay $432 to $480 per square foot for a fully finished addition on a foundation or slab or $360 to $420 per square foot for an addition built on piles. (Piles are pillars driven into the ground that support the addition.)
If you build an addition on a foundation or slab, you might pay between $216,000 to $240,000 for a 500-square-foot addition or between $432,000 to $480,000 for a 1,000-square foot addition. An unfinished 500-square foot addition on a foundation or slab would cost about $150,000. Other addition estimates provided by RenoAssistance include:
Unfinished Garage $240 - $282 SF
Finished Garage $288 - $360 SF
Unfinished Second Story $312 - $390SF
Finished Second Story $360 - $432 SF
Unfinished Four-Season Room $360 - $420 SF
Finished Four-Season Room $312 - $432 SF
Generally, two-story additions cost more than single-story additions. Expanding upward may also be less expensive than extending outward.
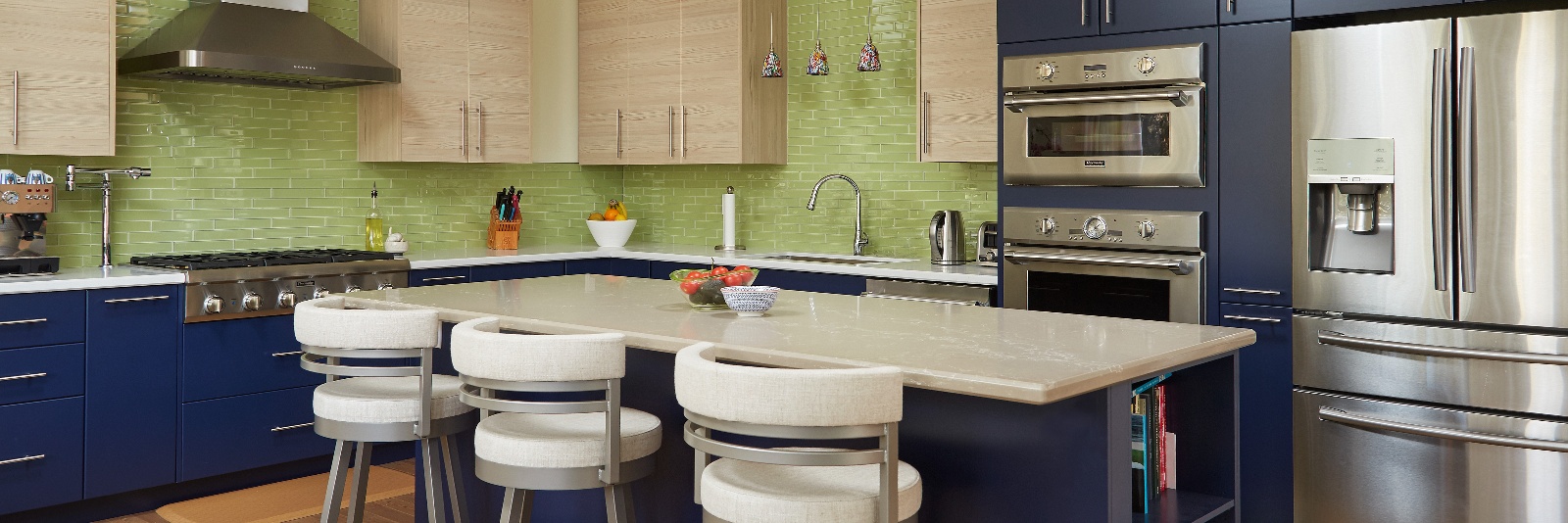
Factors That Influence the Prices of Home Additions
The variation in home addition prices is due to:
- Complexity: Additions that require plumbing, like kitchens and bathrooms, cost more than adding bedrooms, home offices, and family rooms. Other factors can also complicate a remodel. If your renovator discovers that your first floor can’t bear the weight of an addition, you’ll need to pay to reinforce your home before you can proceed with your addition. Faulty wiring in the existing part of your home could also make adding on to your house more expensive, as the problem would need to be corrected before building begins.
- How many windows or exterior doors and the size of them. When adding and removing the existing wall or adding an opening where the addition is going, the support of the current second floor can be pretty challenging. An addition to the rear of the home can be rather tricky due to the access. Suppose the house is on a property that is tight to the neighbours. In that case, access will be challenging, moving machinery back and forth, and getting all the excavated materials out to the road. Once the addition is complete, we will have to make good to the area disturbed by all the work.
- Labour Costs: Bigger projects take longer to build, which increases the cost you’ll pay for labour. Man (person or people might be more suitable nowadays.) hours also increase if your project is complicated or requires the services of master craftsmen.
- Building Materials: The cost of building materials can fluctuate, depending on availability and demand. Although high-quality materials will cost a little more, they tend to last much longer than cheaper versions.
- Features: Your cost may also vary depending on the features you add to your room. If your new family room is basically a rectangular box, your addition will be less expensive than if you choose an L-shaped room with a stone fireplace, loft, and an attached full bathroom.
- Finishes: Do you want solid wood floors in your addition, or will you be happy with wood-look ceramic tiles? The cost difference between finishes may seem like a minor factor until you look at your total bill.
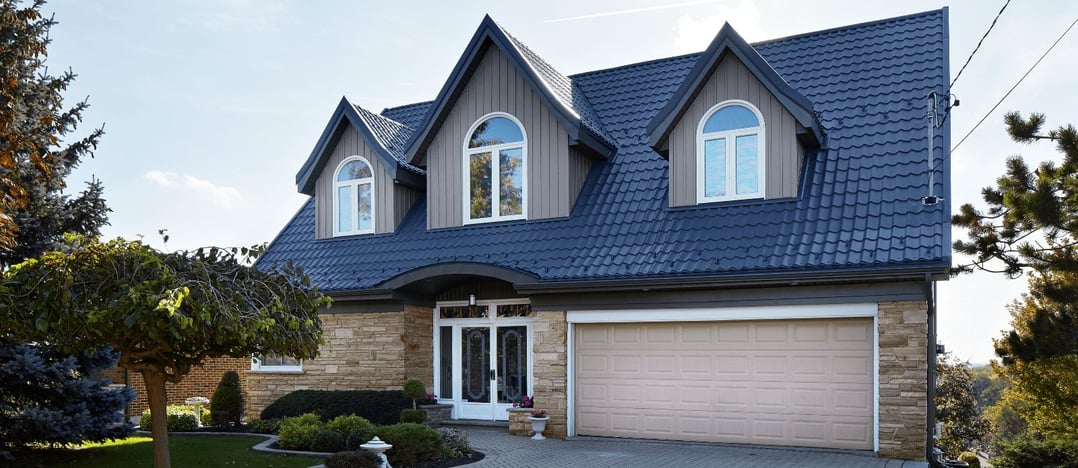
Hidden Home Addition Costs
You’ll also need to consider a few less obvious costs, such as:
- Land Preparation: Your builder will need to clear trees, rocks, and debris before building can begin. Preparation costs also include disposal fees for these items.
- Connecting Old to New: Your addition price will include the cost of tying your addition to your existing home’s electrical and plumbing systems. In some cases, you may need to install a new HVAC system for your addition or update your existing system to handle the higher load.
- Tying in the Roof and Foundation: A poorly designed roof could funnel water in your existing home or addition, causing damage to floors, walls, and ceiling. Connecting roof lines requires careful planning to avoid problems. Although you’ll pay more for this service, you’ll never regret it. Merging two foundations is also a little tricky, but it’s an important step that prevents water intrusion.
- Building Permits: Building permits can add thousands to the cost of your addition.
- Change Orders: Although you can make changes to your new home while it’s under construction, you’ll pay for every change. Luckily, the 3-D software we use to design your home can help you avoid costly change orders. You’ll be able to view every room in three dimensions, which will make it easy to spot things you’d like to change before construction begins.
- Furniture: Have you considered the cost of furnishing your addition? Selecting furniture is one of the most enjoyable aspects of building an addition, but it certainly isn’t cheap.
- Landscaping: Although the renovators will be as careful as possible, some damage to your lawn is bound to occur when your backyard becomes a construction site. You may need to budget for resodding your lawn, planting trees and shrubs, or creating new flower beds.
Upgrade your Markham home with an addition! Contact us and let us know what you have in mind.
Related Articles

Home Design Trends You'll Love This Year
Over the last several decades, you have probably seen a lot of home design trends come and go....
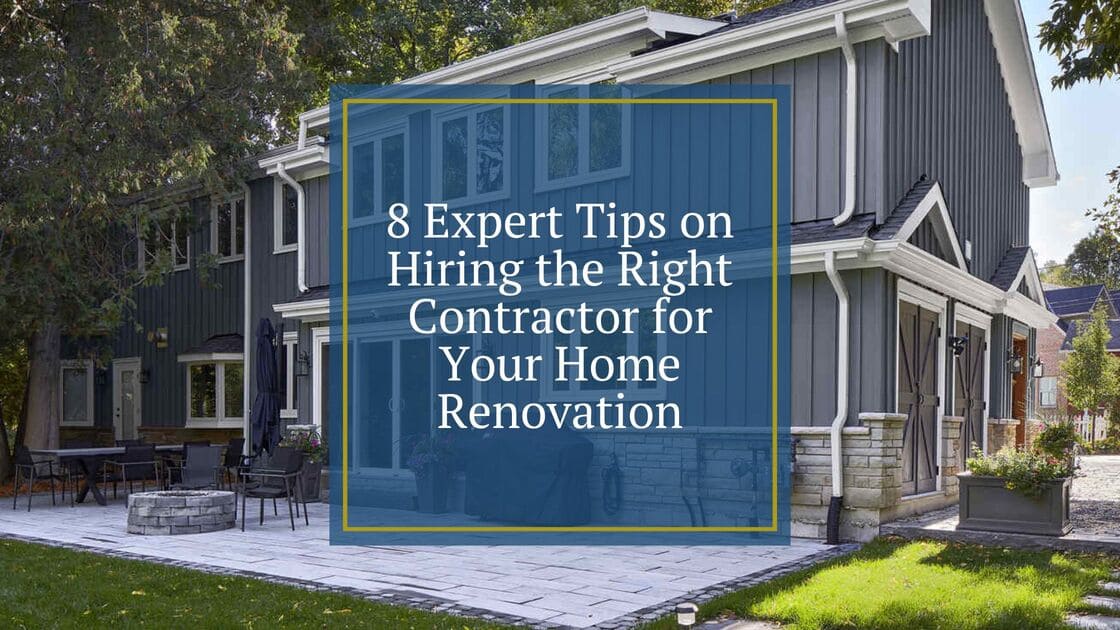
8 Expert Tips on Hiring the Right Contractor for Your Home Renovation
A General Contractor (GC) takes full responsibility for ensuring a renovation or custom home build...

The Ultimate Smart Home Features Guide for Your Markham Renovation
It’s time to get real about getting smart. Smart technology is an inevitable progression of...
