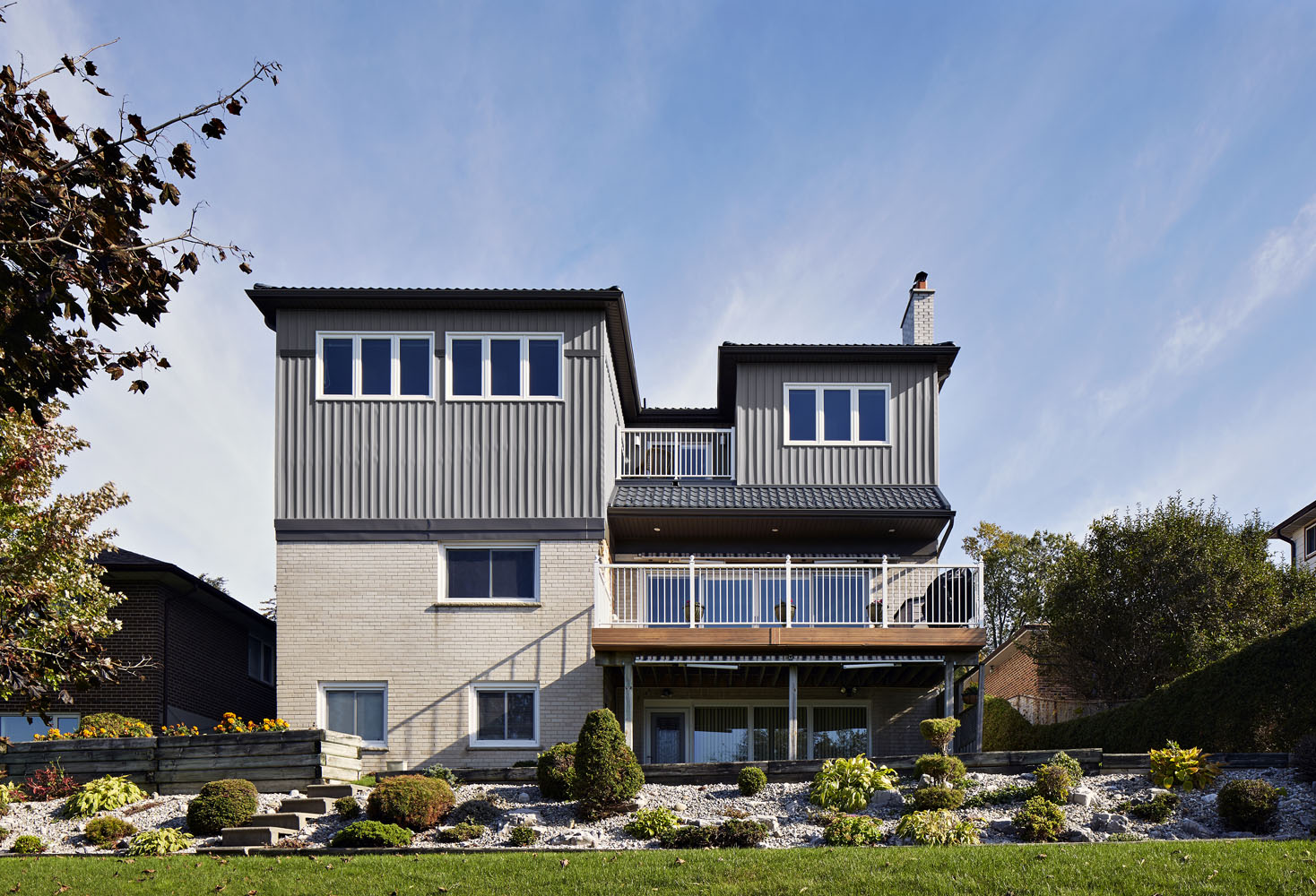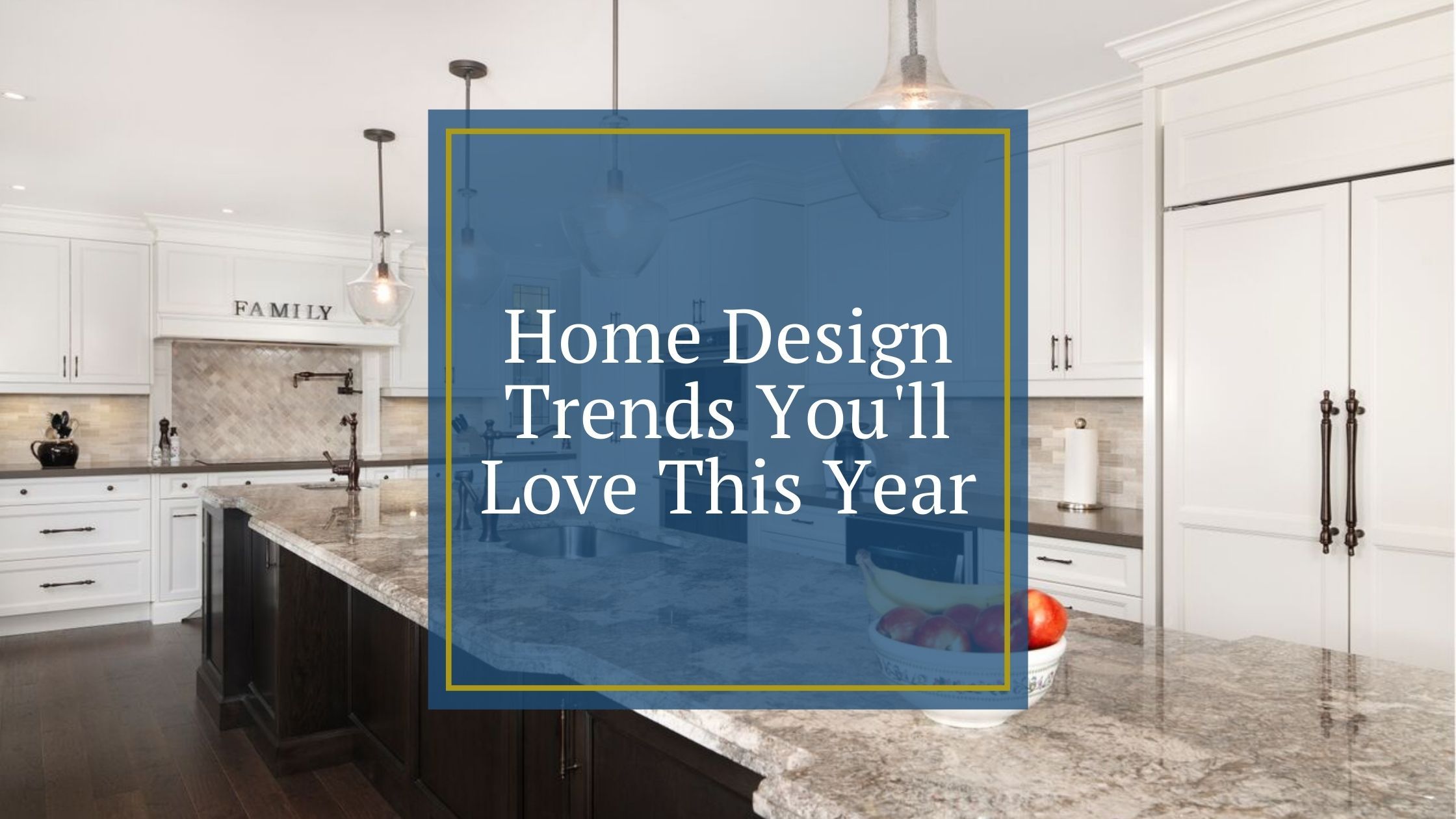Considering the Future When Building Your Custom Home

Building your dream home is an exciting and rewarding time in your life. It’s an ideal time to not only plan your home, but to think about the life you will be living while in it to make sure it best suits your current and future needs.
Your current needs are fairly easy to determine. Taking into consideration the number of bedrooms, living space and outdoor space you will need are all based upon your daily activities and where your family’s time is spent most. If you have children, you may want to think about play and study areas and if you are one that loves to entertain and spend time with guests then you may want to consider having larger, open areas that make it comfortable to accommodate large gatherings.
However, while your current needs are fairly easy to consider, your future needs may be more difficult to determine as you don’t know where your needs may lie in the years ahead. You may also want to think about if you will need to make accommodations to your home to meet the aging needs of your parents.
As aging progresses, mobility and health may become factors of everyday life, and it may be worth keeping these needs in mind. Considering your future needs and beyond will make your home a life-long investment. Some areas of your home you may want to consider to improve possible mobility limitations in the future include:
- Building a bungalow or ranch style home with few stairs. Finishing the basement of the home will also provide you with additional space for children or grand children.
- Space for an elevator. If possible, design your custom home with 3 large sized closets on all levels, this will alleviate the impact of installing an elevator in the future, should your mobility needs call for this.
- Ensure there is ample support in the wall that supports your staircase so that if a chair lift is needed, no extra work will be required to install and support the chair lift. You may also want to have a source of power at the bottom of the stairs to further simplify the installation of the chair lift. This last feature will also encourage you to decorate a railing with lights for festive occasions!
- If you opt for an open concept living space, you may want to have a room on the main floor that can be transformed into a bedroom in the future. In the meantime, it can be used as a place of relaxation, study or an office.
- Widen the doorways. If standard sized door frames need to be widened due to mobility issues, extra work would be required. To avoid this, build your custom home with door frames that are at least 36” wide.
- Widen your hallways and ensure your entrance way has ample space to accommodate a wheelchair or walker to be maneuvered with ease.
In addition to these areas, lighting is also a very important feature to consider when designing your home. By installing dimmer switches, you will always have the ability to make your space brighter if need be. Sun tunnels or skylights are also ways to add natural light, which is always a nice feature to add to any space!
A custom home will most likely be the largest investment you make in your lifetime. You deserve and need a space that suits your needs, so why not consider these additions when building your custom home. Keeping these considerations in mind will provide you with peace of mind knowing that extra care was taken to provide you with optimum comfort for years to come.
Have you considered your future needs when building your dream home? What types of features have you considered adding as part of your new custom home?
Related Articles

Home Design Trends You'll Love This Year
Over the last several decades, you have probably seen a lot of home design trends come and go....

8 Expert Tips on Hiring the Right Contractor for Your Home Renovation
A General Contractor (GC) takes full responsibility for ensuring a renovation or custom home build...

The Ultimate Smart Home Features Guide for Your Markham Renovation
It’s time to get real about getting smart. Smart technology is an inevitable progression of...