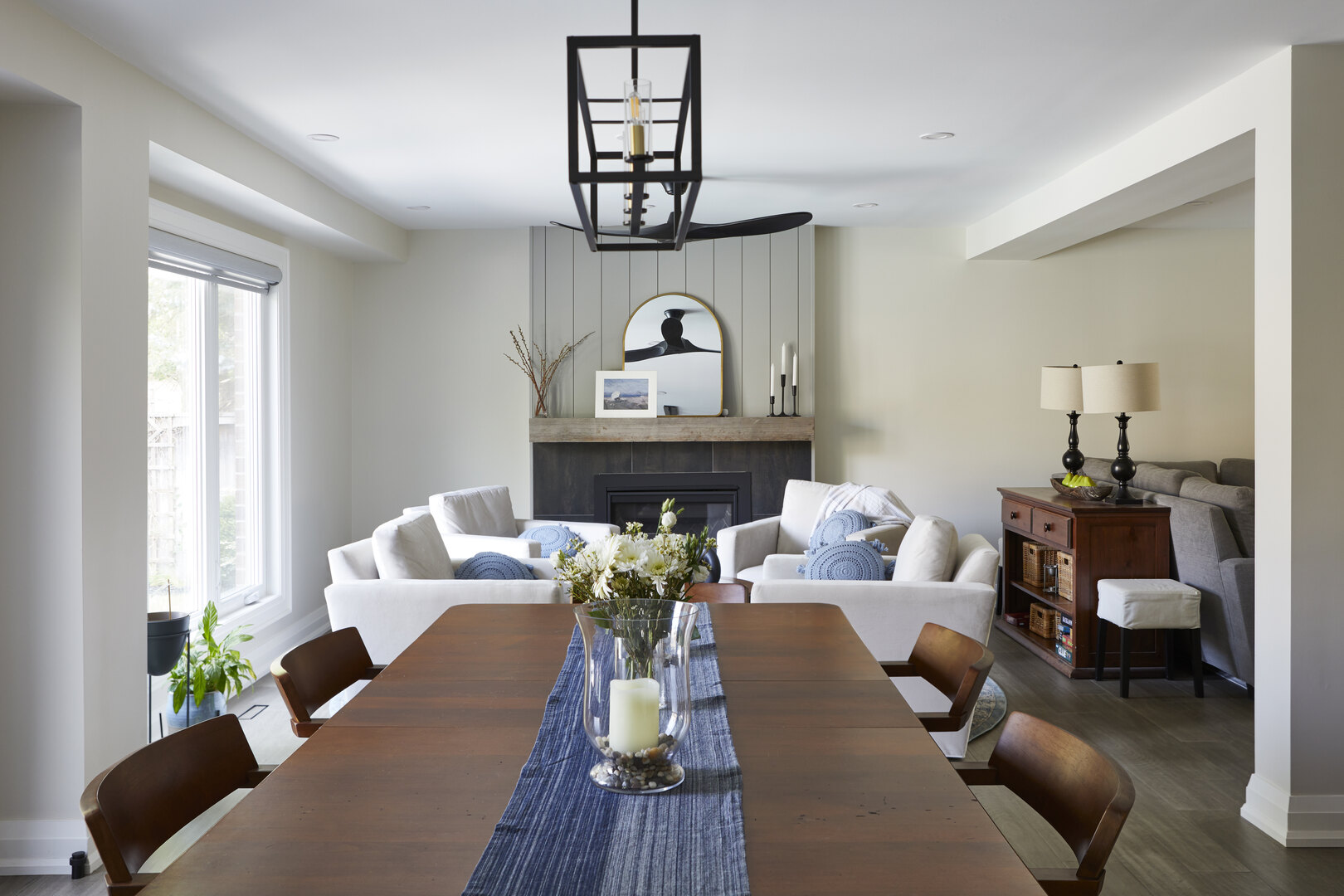Tranquil Elegance Case Study
When faced with the challenge of reimagining a traditional Markham home to suit modern living, Master Edge Homes embraced the opportunity to craft a more open and functional space while infusing the residence with innovative design features. The goal was not just to renovate but to revolutionize how the homeowners experienced their home by integrating a pantry, office, laundry, and mudroom within the existing main floor footprint and enhancing the primary ensuite and upstairs loft. Step inside this clean white space, admire the decadent millwork, and let us show you the details that make the difference in this fantastic home renovation case study.

Addressing the Challenges
Originally, the main floor of this Markham home felt disconnected, with each room cordoned off from the next, limiting the flow favoured by contemporary lifestyles. The homeowners desired a layout that promoted openness and fluidity but required dedicated spaces for practical daily activities. Our solution was a complete transformation of the main floor to introduce an open-plan kitchen, dining, and great room that offered expansive views of the lush backyard. The transition involved removing walls to create a seamless space conducive to family interaction and entertainment. We converted the former dining room into a mudroom leading seamlessly into a new, strategically located multifunctional laundry room that catered to the family's pet.

The kitchen underwent a significant revamp, gaining a spacious walk-in pantry with shelving designed to provide ample storage while keeping essentials accessible. Adjacent to the new dining area, we installed a wet bar, perfect for hosting and enhancing the home’s entertainment potential for espresso, cocktails, sodas, and more. Where the old living room once stood, we introduced a stylish office space, complete with a glass panel door to maintain an airy feel while offering privacy.
Elegant Kitchen Transformation
The kitchen now opens to the dining and great rooms, enhancing natural light and spaciousness. With its dark finish and surrounding grey cabinetry, a central island serves as a striking focal point and functional workspace, complete with a sink and bar-style seating.
- Hidden Walk-in Pantry: A hidden walk-in pantry provides extensive storage, keeping the area organized and clutter-free.
- High-End Appliances and Pot Filler: Integrated appliances maintain the sleek look, including a vertically stacked double oven and a panel-ready refrigerator. A convenient pot filler above the stove adds a touch of luxury and practicality.
Finishes and Details
-
Countertops and Backsplash: White marble countertops contrast with a grey subway tile backsplash, adding depth and texture while complementing the cabinetry.
-
Range Hood and Open Shelving: A custom wood-accented range hood and adjacent open shelving merge functionality with style, providing easy access to kitchenware and decorative displays.
-
Lighting: Pendant lights with glass and brass finishes provide task lighting over the island, while under-cabinet lighting offers ambient illumination for evenings.
Living Room and Wet Bar Enhancements
The living room redesign focused on creating a comfortable yet elegant area for family gatherings and relaxation. The new fireplace is central to this space, framed with larger tile that harmoniously blends with the rest of the home’s design elements. Behind the mantel, we opted for a simple yet stylish beadboard surround that complements the sophisticated feel of the room.
Adjacent to the living room, we introduced a beverage station that seamlessly ties into the kitchen’s aesthetics. The bar features rich wood cabinetry and light-coloured stone countertops that echo the kitchen’s design, ensuring continuity throughout the open-plan floor. Open shelving above the counter offers practical storage for glassware and spirits while serving as a display for decorative items. Modern pendant lighting above the bar provides ambiance and focal interest, making the area ideal for entertaining guests.
Staircase and Entryway Redesign
The staircase was transformed into a central feature of the home, marrying elegance with contemporary design. We introduced a sleek, modern staircase with clean lines and a minimalist aesthetic. Dark wood treads provide a rich contrast against the light-coloured risers, adding depth and a luxurious touch. The handrails were crafted in matching dark wood, enhancing the staircase's visual flow and providing a cohesive look with the home's overall design theme. To ensure safety while maintaining an open feel, we installed slender, black metal balusters that offer sturdy support without obstructing views.
We reconfigured the entryway, focusing on creating a bright and inviting space. Using light neutral colours on the walls made the area appear larger and more open. Adding high-quality, light grey tile flooring offered durability and a contemporary look, which completes seamlessly into the home's main floor design.
Enhancing the Primary Ensuite
We improved and modernized the previous layout in the primary ensuite by removing interior walls. This allowed natural light to flood through, creating an airy and inviting atmosphere. In place of the old bathtub area, we installed a luxurious wet room that features a freestanding tub alongside a spacious shower, both set against a stunning backdrop of blue herringbone tiles—a nod to contemporary design trends. We also added a custom dual-sink vanity crafted with sleek lines and ample storage. A discreet water closet was also added for privacy.Revamping the Upstairs Loft
The loft presented an opportunity to create a private and quiet workspace, reflecting the growing trend towards home offices. By converting the loft into a second office, we installed sound barrier glass and a half-wall that provided the necessary acoustic privacy without sacrificing the loft’s open feel. This space now serves as a functional, modern office with a view, perfect for concentration and selective seclusion.
Get Your Own Life-changing Renovation
With this renovation, Master Edge Homes has once again demonstrated our expertise in transforming traditional spaces into modern, functional, and beautiful environments. This project showcases our dedication to quality craftsmanship, innovative design, and attentive client service.
If you are inspired by this transformation and thinking about updating your own Markham area home or cottage in Muskoka, we invite you to get in touch with us. Your ideal home is just a renovation away with Master Edge Homes.

