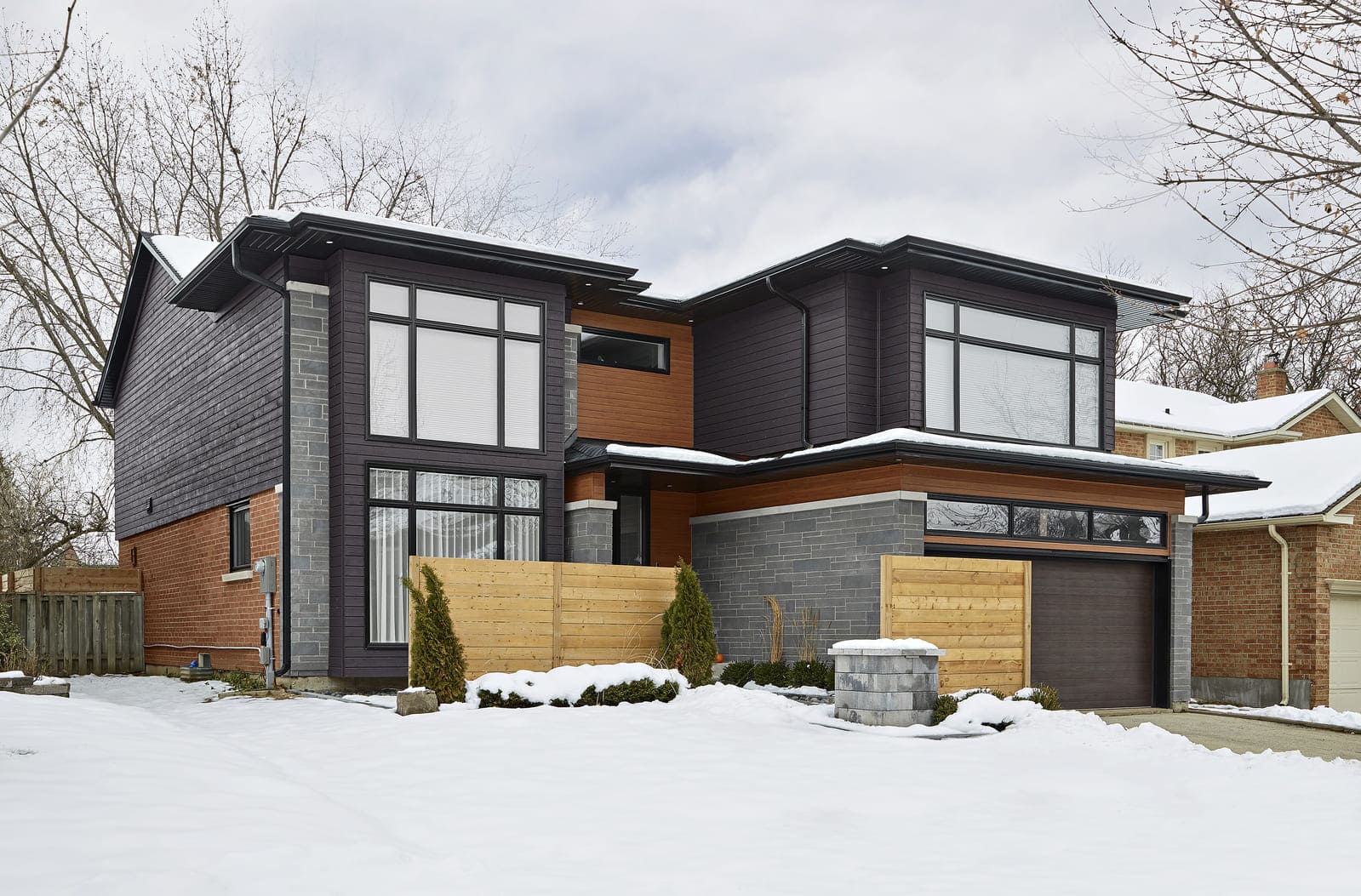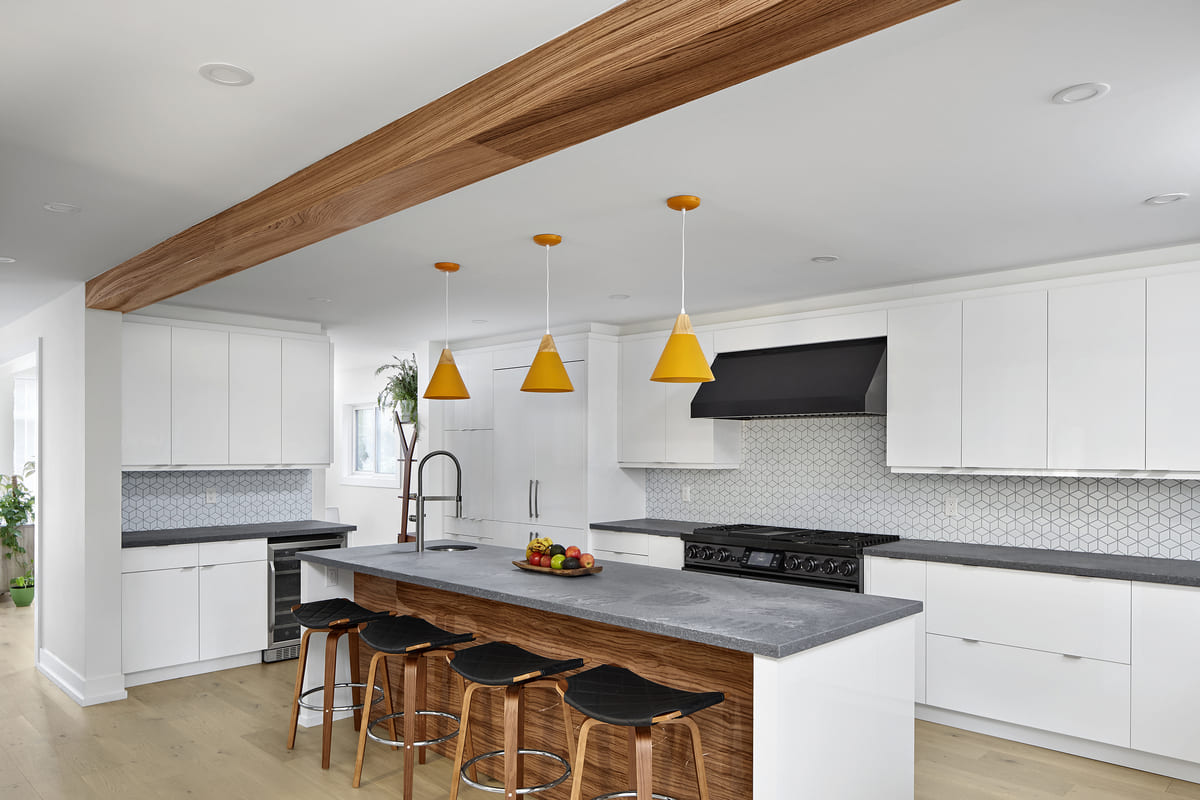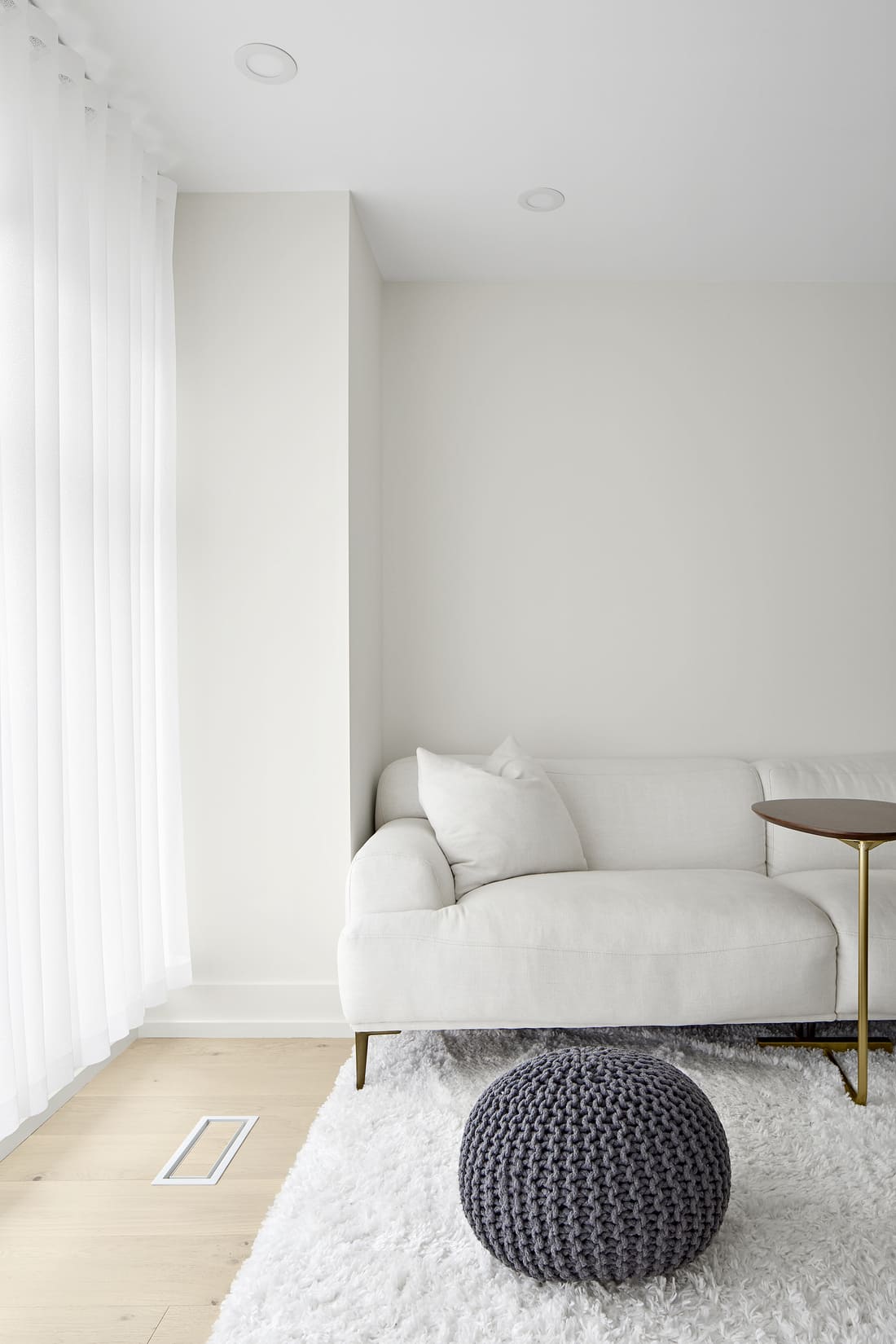Contemporary Transition in Markham Case Study
Ready for understated luxury done right? Master Edge Homes takes immense pride in presenting our latest project spotlight. We designed and renovated this Markham home with the modern and timeless touches that weren’t available when the home was built in the 1980s. By incorporating contemporary design elements and innovative features, we successfully transformed the space to meet the homeowner's personal style while maximizing functionality and energy efficiency. In this comprehensive spotlight, we will delve into the project's key highlights, unique design elements, creative use of space, and the challenges we encountered and overcame along the way. Hold on to your jaws, folks; this one’s a stunner!

Aesthetics and Design Choices
Immerse yourself in the captivating aesthetic elements that played a pivotal role in realizing the homeowner's vision. Delight in the unique design choices, meticulously curated color schemes, fittings, and architectural features that harmoniously came together, creating a cohesive and visually striking appeal throughout the home. You’ll notice neutral design choices paired with thoughtful patterns and colour throughout the home, as materials, finishes, and themes echo between rooms. From the elegant glass railings and open riser staircase to the high gloss kitchen cabinets and floor-to-ceiling windows, each design element was thoughtfully selected to contribute to the overall contemporary aesthetic.
Layout and Scope of Work
We ingeniously reimagined the original layout of the house to meet the homeowner's specific requirements. This extensive scope of work includes structural modifications, additions, and optimization of existing spaces to maximize functionality and establish a seamless flow within the home. We created significant and life-changing additional space without the extra time or expense of having to go through a minor variance with the city.
The kitchen was the main focus of the renovation and included a significant floorplan reconfiguration. The larger kitchen now boasts a spacious island, complete with a bar sink, microwave drawer, wine fridge, and high-end appliances. The addition of a quartz Caesarstone rugged concrete countertop and a striking rebel-tiled fireplace in the living room further accentuates the contemporary design on the main floor. The primary suite, encompassing a bedroom, a wet-style ensuite with heated floors, and a dressing room, showcases an open-concept layout. Upstairs, we expanded the family's living options and offered private places by adding a fourth upstairs bedroom and private home office.
Focal Features and Finishes
One of the standout features of this project is the attention to detail in every aspect of the renovation. Prepare to be captivated by the standout features and finishes that elevate this renovation to new heights in every detail. Immerse yourself in the open riser staircase, showcasing sleek lines and modern elegance. Take in the high gloss kitchen cabinets that exude contemporary charm, seamlessly blending style and functionality. Note the kitchen ceiling beam, carefully cladded to match the island paneling. Admire the glass partitions for the office space and the open riser staircase contributing to the contemporary aesthetic.
Kitchen Bliss
The redesigned kitchen is a testament to the homeowner's desire for a space perfect for entertaining. The harmony of form and function offer an epicenter of joy and creativity for every endeavor. The spacious 4'x10'10" island, top-of-the-line appliances including a wine fridge, and thoughtful layout make it an entertainer's dream. The blend of high gloss cabinets, rugged concrete countertops, and modern fixtures creates an inviting and functional culinary haven.
Increased Energy Efficiency and Comfort
One of the primary goals of this behemoth renovation project was to enhance the energy efficiency, comfort, and health benefits for the homeowner. To achieve this, Master Edge Homes incorporated several features and upgrades. Smart features like thermostats preserve ultimate customizable comfort. We installed high-efficiency furnaces and energy-efficient windows to ensure optimal thermal performance and reduce energy consumption. We used LED pot lights and mirrors to add a modern touch while contributing to energy savings. Low-flow fixtures were installed to promote water conservation, while the infusion of natural light throughout the home enhances the overall well-being of the occupants and reduces the need for artificial light.
Creative Use of Space and Functionality
Master Edge Homes maximized the use of space by extending both the main and second floors forward. By reconfiguring the second floor, the team optimized the original open-to-above space, effectively increasing the square footage by 849 square feet. This expansion allowed for the addition of a primary suite over the garage, featuring a spacious bedroom, a wet-style ensuite with heated floors, and a dressing room. The glass partition office, a timely addition amidst the COVID-19 pandemic, provided a functional and private workspace within the home.
Playing with Natural Light
The interplay between light and architecture establishes an enchanting atmosphere that enhances the overall livability of the home. The strategic placement of floor-to-ceiling windows floods the renovated home with natural light, offering a warm and welcoming atmosphere. These windows not only brighten the interior but also create a seamless connection with the outdoors and the curated landscaping beyond them. The clerestory window at the front of the house matches the garage transom, infusing the primary suite's dressing room with abundant natural light.

Exterior Details
The exterior transformation has truly brought this contemporary project to life. This fusion of modernization and unique design choices announces its fresh lease on life to the neighbourhood. We especially appreciate the tactile beauty of various cladding materials, including Longboard, wood siding, and stone, meticulously combined to offer a visually stunning and unique facade. The carefully curated color scheme completes the overall design.
Construction Challenges
Even the most remarkable projects encounter challenges along the way. From navigating local regulatory requirements and zoning by-law setbacks to addressing climate conditions and comfort concerns, our team's expertise and innovative solutions ensured a successful transformation. Though it was a challenge, we achieved a tight exterior building envelope, and seamlessly blending the different cladding materials demanded meticulous attention to detail from both the design and construction teams. By maintaining a steadfast focus on detail and a commitment to quality, we exceeded expectations and delivered a renovation that reflects our dedication to excellence.
Project Timeline
Extensive design attention was vital to ensure we have captured our client's vision. The design phase took 6 months of collaboration to ensure every angle was anticipated and every aspect was just right. Transparency and efficiency are the cornerstones of our work. We provided a detailed overview of the cost and timeline well before we got to work. Your contractor is the best source of information about the cost and timeline for your renovation project. We began construction in July and our clients moved back in 7 months later.
Parting Thoughts and Details
As we reach the culmination of our journey through this stunning home, we offer our parting thoughts on its success and its impact on the homeowner's lifestyle. We successfully met the homeowner’s goals by delivering a design within the set budget, with contemporary design, integrated energy-efficient features, the resulting comfort and health benefits, and no city variance required.
Master Edge Homes' latest project spotlight stands as a testament to our unwavering commitment to excellence in providing design and construction solutions that embody our clients’ unique styles and preferences. From the meticulous selection of design elements to the seamless integration of functionality and aesthetics, every aspect of this renovation speaks to our dedication to delivering exceptional results. This crown jewel renovation exemplifies the transformative power of contemporary design, showcasing the potential to reimagine and revitalize spaces while providing comfort, efficiency, and an exquisite living experience.
Ready for us to put our expertise to work for your Markham home renovation? Let’s connect today!

