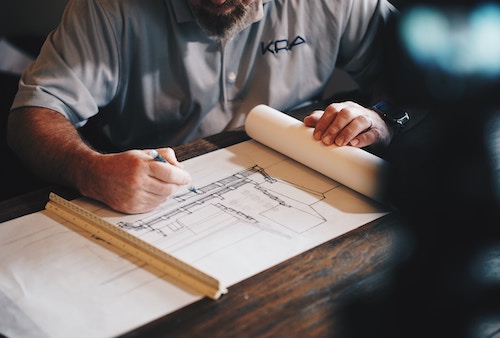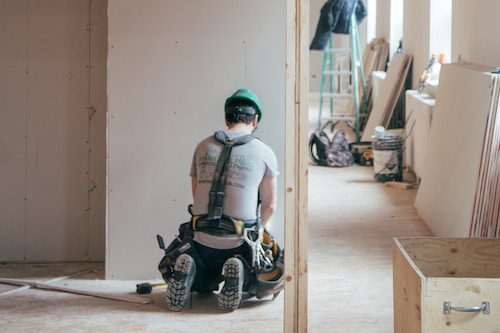Our Design Build Process
At Master Edge Homes, we think of every project we work on as a masterpiece—from the moment we collaborate with you on the design to the construction and completion stage. Working by your side each step of the way, you can rest assured we will execute your project smoothly and efficiently. Renovations are our art form, after all.

Step 1: Initial Consultation
We want to hear what you’re excited about: a renovation, an addition, or a garage extension. During our 1-2 hour on-site visit, we will ask a lot of questions, such as how you plan to use your space, your lifestyle, future plans, and what you envision. We can also generate other ideas during this meeting, for the property itself and its immediate surroundings.
Finally, we will get a rough idea of your budget and give you a sense of the general costs and time frame for a project like yours. It’s all about fit— and we want to be sure we can help you achieve your goals in a way that makes sense financially. Then, we will create a unique profile for you in our exclusive Client Care System. This interactive online tool provides updates and schedules, and lets you collaborate on your project at each phase.

Step 2: Preliminary Design
Once we’ve completed our research into property restrictions, zoning and code compliance, we help you and your family truly visualize your concept. This is the stage where we start making your dream home a reality by refining your renovation design on paper.
Whether through sketches, illustrated plans, elevations, computer renderings or 3D drawings, you will see how we can make your renovation a reality. We will also detail more defined costs and timelines.

Step 3: Design Presentation and Revisions
All good designs need time for tweaking and refining. While reviewing the preliminary designs, we’ll discuss items like room dimensions; window and door sizes and locations; plumbing, electrical and HVAC runs, etc. as we consider how to keep construction costs in line with the scope of your project.

Step 4: Structural Details and Permit Approvals
We are now at the point of drawing up the final design, including structural details, HVAC, electrical, and other necessary considerations to prepare a municipal building permit package. In addition, we host a meeting at your house for our team to understand the project scope and finalize a thorough proposal.
This is an important step as it helps us give you an accurate investment outline. We offer fixed pricing so the hard costs of the project are guaranteed.

Step 5: Additional Details
We would love to discuss your vision with you— from the broader design right down to the railings, countertops, hardware, and paint colours. Based on your budget and the level of detail, we can then provide the specifications for all elements in your renovation project.
When we don’t know the details prior to construction, our project coordinators will work alongside you and our partners to find the right selection in your price range. Best of all, we keep you informed of all design aspects through our Client Care System to ensure everything satisfies or exceeds your expectations.

Step 6: Construction
Without a doubt, this is the most exciting phase of the home renovation process. You and your family can choose to be involved as much or as little as you’d like—simply login any time to our Client Care System for updates, information, and to ask questions regarding your design or structural changes. We also invite you to view itemized schedules and communicate with us in real time.
Throughout the construction phase, you can expect exceptional attention to detail from our entire team and trusted partners. We work diligently to provide the high quality you deserve and complete your project on budget and on schedule. Most importantly, our team is passionate about what we do and can offer insightful solutions if any unexpected challenges arise—so your project can proceed smoothly with minimal disruption.