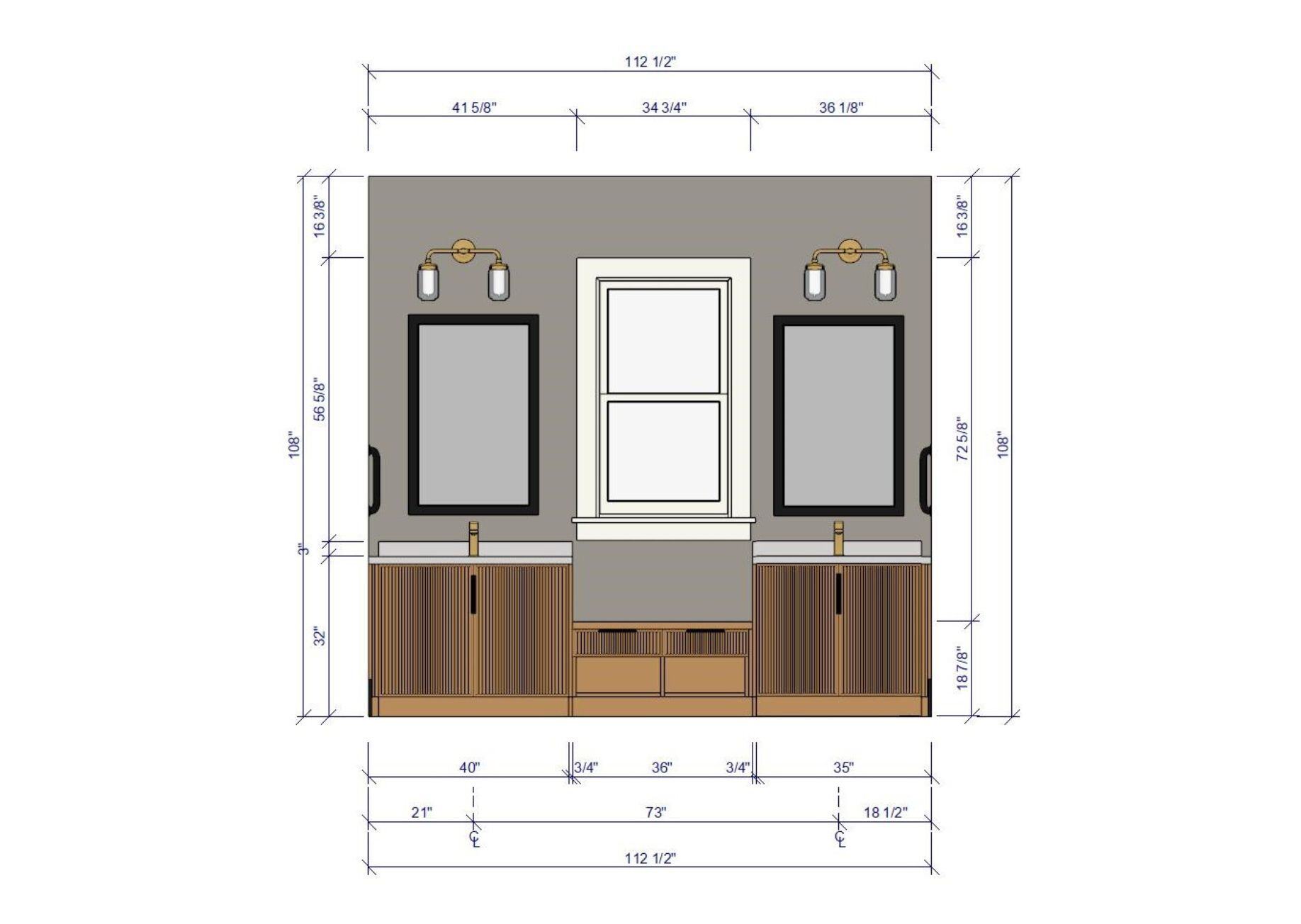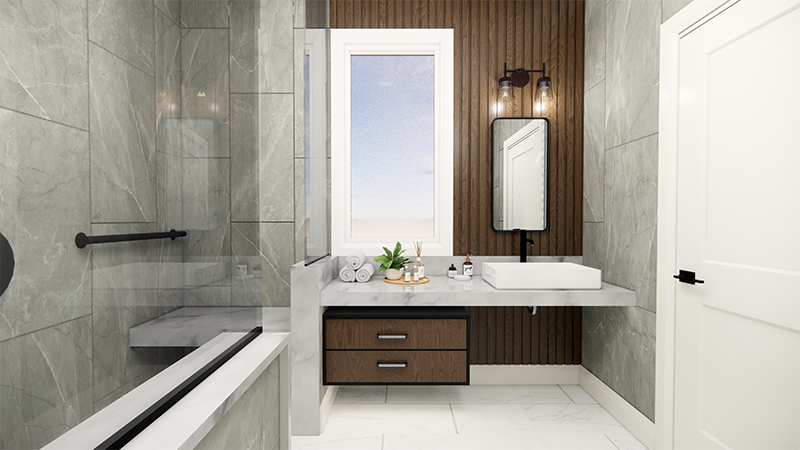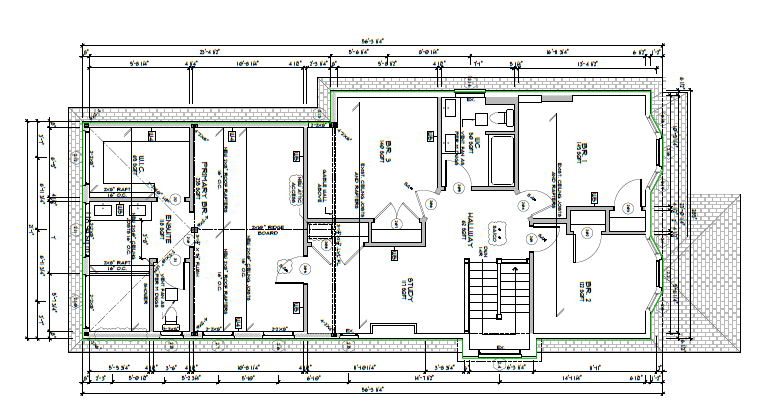Architectural House Plans and Designs
Whether you’re considering a renovation (large or small), an addition, or a custom built home – the first step is to lay out the ground work with architectural designs.
As H. Stanley Judd put it, “A good plan is like a road map: it shows the final destination and usually the best way to get there,” and we couldn’t agree more!
Our expert design team provides comprehensive design services, including 2D and 3D renderings, that bring your vision to life and ensures every detail is meticulously planned.
Our Design Process
While the scope may be vastly different, the process is pretty much the same – other than performing a zoning search for an interior renovation. Our team has years of experience creating beautiful, functional homes that meet our client’s unique preferences.
- Design Phase
During this time together we want to get to know you and your family lifestyle. We’ll be asking you questions like: Do you like entertaining? Are you downsizing? Are you looking for a home that will permit you do age gracefully and safely in your home? Do you have children? Do you need a home office? Our Designers will find out all there is to know about you and your family as we conduct our on-site visit to assess your space and/or property. If you’re planning on expanding your home, or design a new home, we will be gathering all necessary zoning information to determine if there are any restrictions with the municipal by-laws. Then the fun begins as we design a space that resolves your current pain points and fulfills your wish list.


- Construction Drawings Phase
Once you approve the floor plans and exterior elevations presented in the Design Phase, we’ll proceed with creating the detailed construction plans. This is the most comprehensive of the three phases. This includes verifying structural drawings and consulting with qualified HVAC, electrical, and pluming professionals to ensure everything is up to code and ready for construction. During this time, we’ll also determine with you the finer details, like exterior cladding, landscaping, flooring material and layout, tiles and layouts, cabinetry, trim work, and paint colours, just to name a few.

From Architectural Design to Reality
Seeing the possibilities through design can be truly inspirational. Below is an example of a new space we designed and constructed for our clients. To summarize the before, it was dark, divided, and a bit outdated. Our clients wanted a home that was more open, brighter, and more relaxed. By removing walls and installing support beams, the main floor went from four rooms down to two. While the new space is more open and much brighter, it still has the heritage feel the client wanted to maintain.
The pictures you see below is the view you have looking from the foyer to the back of the home. We’ll never forget the homeowner saying, when the main floor renovation was complete, “I can’t believe we lived in that darkness for so long.”
-
 Before
Before -
 After
After
Transforming Living Spaces for Open, Welcoming Gatherings
Structural Renovation with Coffered Ceiling Design for Enhanced Aesthetics and Space
Our client envisioned an open, welcoming space perfect for hosting family and friends by removing dividing elements. We focused on the structural aspects, removing the central wall and replacing it with two structural beams. To conceal the beams and elevate the design, our team created a coffered ceiling, enhancing both the aesthetics and the perceived height of the space.




